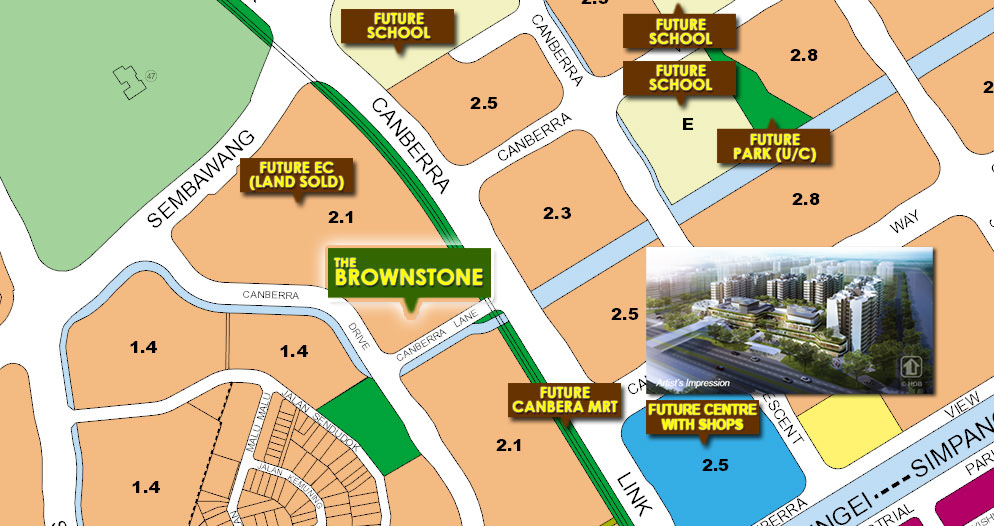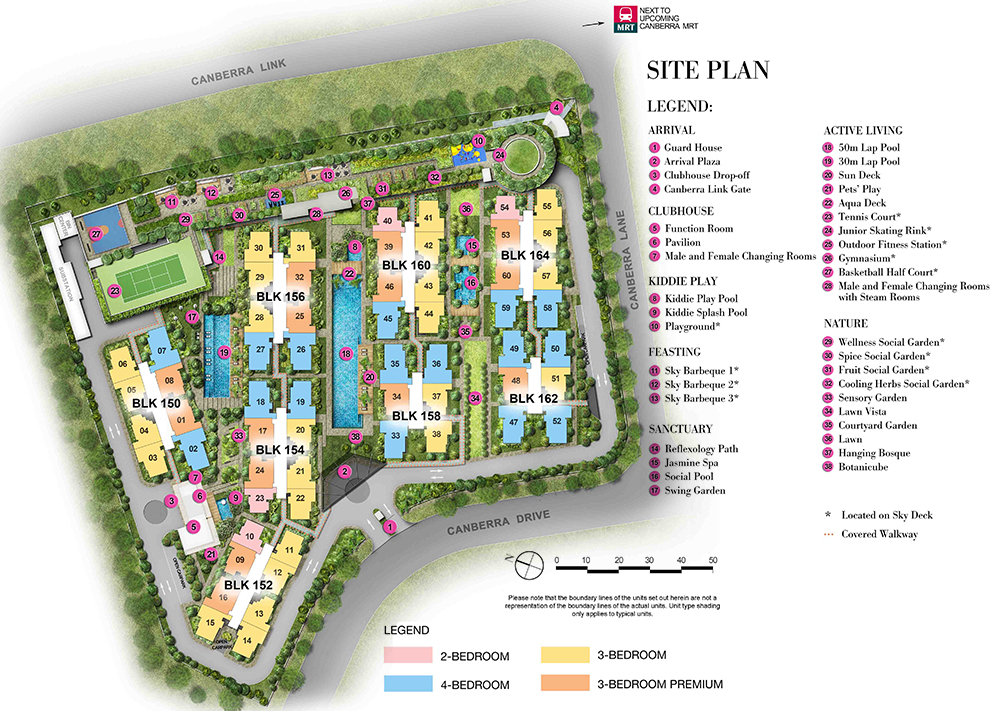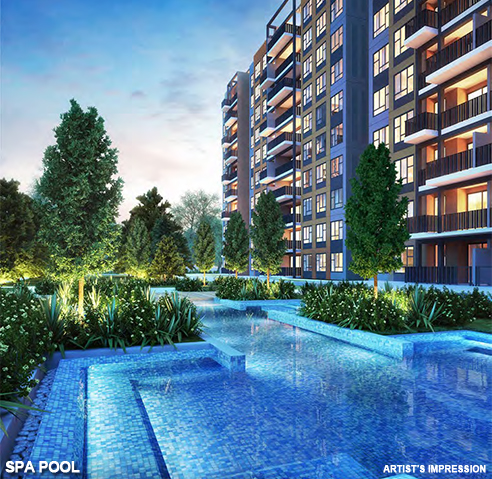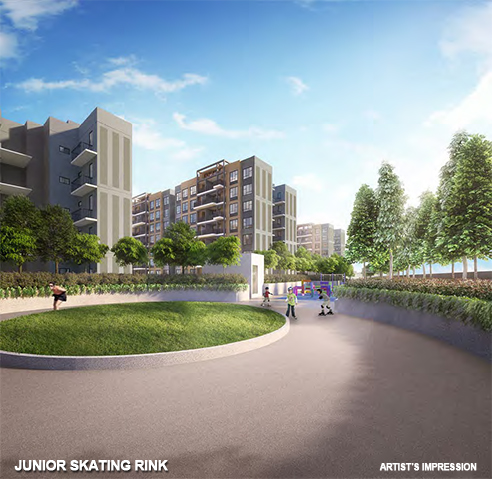The Brownstone
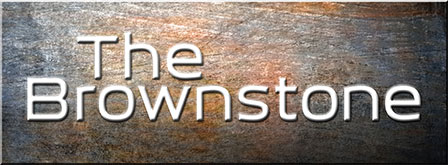
The Brownstone is a Canberra Executive Condo located at Canberra Drive in District 27. Consisting of 638 units, The Brownstone will be completed in 28th Jan 2019. The Brownstone is just stone throw to Future Canberra MRT (Expected to open by 2019) and is relatively close to Sembawang MRT Station.
The Brownstone residents can head down to Sun Plaza, Sembawang Shopping Centre and North point for amenities such as restaurants, supermarkets, banks, boutique shops, and more. The Brownstone is also walking distance to future Neighbourhood Centre comprising shops, a supermarket, a food court, enrichment centres, as well as a childcare centre and education centre! The schools in the vicinity of The Brownstone include Navel Base Secondary School, Endeavour Primary School and Canberra Secondary School.

The Brownstone residents can head down to Sun Plaza, Sembawang Shopping Centre and North point for amenities such as restaurants, supermarkets, banks, boutique shops, and more. The Brownstone is also walking distance to future Neighbourhood Centre comprising shops, a supermarket, a food court, enrichment centres, as well as a childcare centre and education centre! The schools in the vicinity of The Brownstone include Navel Base Secondary School, Endeavour Primary School and Canberra Secondary School.

The Brownstone Fully Sold
The Brownstone Fully Sold
The Brownstone Condo Information
| Project Name | The Brownstone 雅尚苑 |
| Developer | Canvey Developments Pte Ltd (The Brownstone is another development brought to you by City Developments Ltd and TID Pte Ltd) |
| Location | Canberra Drive |
| Tenure | 99 years leasehold from 28 April 2014 |
| Expected TOP Date | 28 Jan 2019 |
| Site Area | Approx 307,447 sqft / 2.1 Plot Ratio |
| No. of Units | 638 Residential Units |
| No. of Car Parks | Multi-storey carpark Min 636 lots (surface carpark: 13; MSCP: 625) excluding the following: • Handicapped lots – 5 lots • Flexible carpark lots (with powerpoint provided) – 2 lots |
| No. of Storey | 8 blocks of 10-12 storey executive condominium development |
| Unit Mix & Size Range | Typical Units 2 Bedroom: 732 - 753 sqft (42 units) 3 Bedroom: 883 - 980 sqft (282 units) 3 Bedroom Premium: 958 - 990 sqft (146 units) 4 Bedroom: 1055 - 1184 sqft (162 units) 5 Bedroom PH: 1668 - 1711 sqft (6 units) |
| Estimated Maintenance Fee | 2 Bedroom: $270 3 Bedroom: $270 3 Bedroom Premium: $270 4 Bedroom: $270-$315 5 Bedroom PH: $360 |
The Brownstone Master Plan
