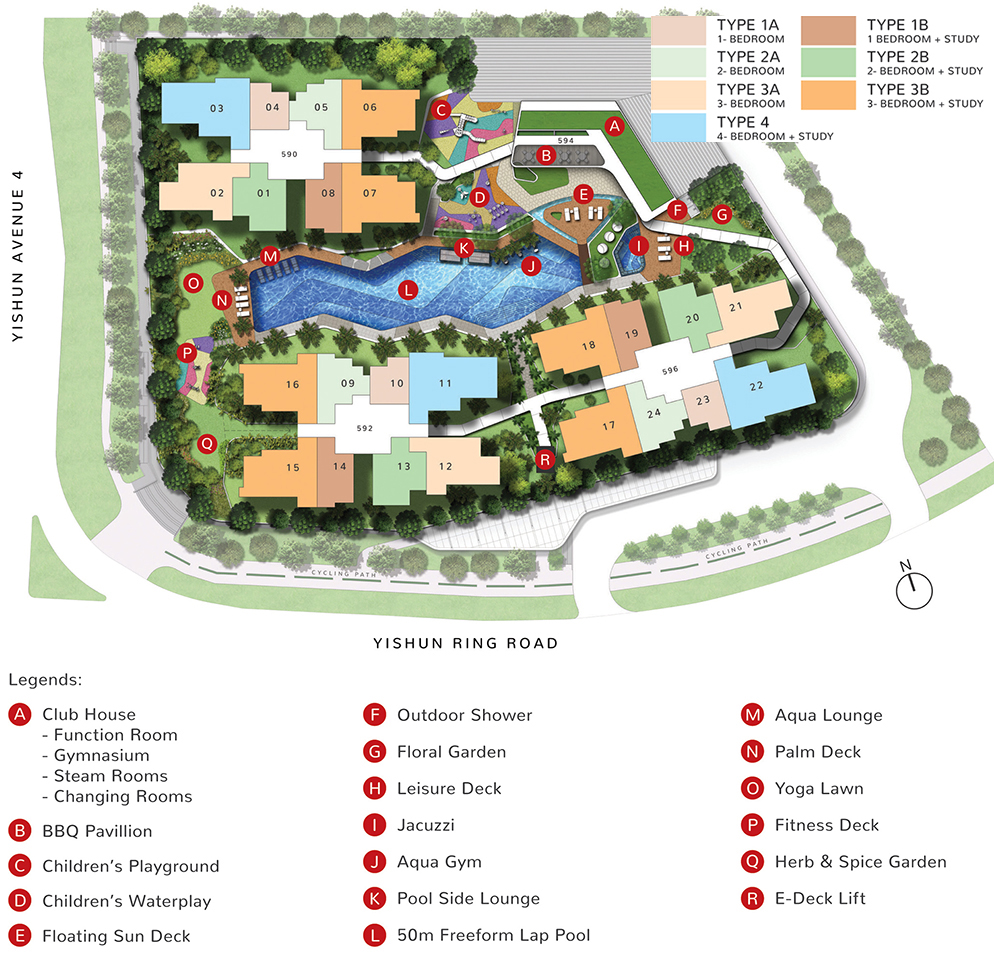The Wisteria

By BBR Holdings (S) Ltd
The Wisteria is a mixed use condo development located at Yishun Avenue 4 in District 27. The Wisteria will consist approximately 216 residential units. The Wisteria comprises three nine-storey towers directly connected to two levels of retail spaces at basement and level 1. The Wisteria is close to Khatib MRT Station and stone throw to Northland Primary School, Chung Cheng High School and Yishun Junior College, making The Wisteria an convenient home for families with children.
The Wisteria mall of The Wisteria will provide convenience and amenities such as shops, restaurants, a supermarket and food court to residents in The Wisteria right at their doorstep. The nearby amenities include country club, parks, hospital, sports hall, stadium, schools and large-scale shopping malls. In term of connectivity, The Wisteria is served by the Seletar Expressway, Central Expressway and Tampines Expressway; while the Khatib MRT station is a mere 10 minutes-walk.
The Wisteria mall of The Wisteria will provide convenience and amenities such as shops, restaurants, a supermarket and food court to residents in The Wisteria right at their doorstep. The nearby amenities include country club, parks, hospital, sports hall, stadium, schools and large-scale shopping malls. In term of connectivity, The Wisteria is served by the Seletar Expressway, Central Expressway and Tampines Expressway; while the Khatib MRT station is a mere 10 minutes-walk.

The Wisteria show flat closed
The Wisteria Fully Sold
The Wisteria Condo Information
| Project Name | The Wisteria / The Wisteria Mall |
| Developer | Northern Resi Pte. Ltd. and Northern Retail Pte. Ltd. |
| Location | Yishun Ave 4 / Yishun Ring Road Singapore |
| Tenure | 99 years leasehold from 27th April 2015 |
| Expected TOP Date | 31st December 2018 |
| Site Area | 9,759.80 sqm / 2.8 Plot Ratio |
| No. of Units | 216 Residential Units, 3 Blocks of 9 Storey (Level 4 to 12), approx 100 Retail Units (Basement 1 and Level 1) |
| No. of Car Parks | Residential (Level 2 & 3): 216 Lots + 3 Handicapped Lots Commercial (Level 2): 135 Lots |
| No. of Storey | 3 Blocks of 9 storey Mixed use residential linked to 2 storey retail mall with basement managed by Array Realty Pte Ltd |
| Unit Mix & Size Range | 1 Bedroom (27 units): 441 sqft 1 Bedroom + Study (27 units): 549 sqft 2 Bedroom (27 units): 635 sqft 2 Bedroom + Study (27 units): 710 sqft 3 Bedroom (27 units): 893 sqft 3 Bedroom + Study (54 units): 969 sqft 4 Bedroom + Study (27 units): 1173 sqft |
The Wisteria Diagrammatic Plan

The Wisteria Condo Pictures


|

|

|

|

|

|

|

|

|

|
The Wisteria Location Map




The Wisteria is a 99 year leasehold new mixed development located at Yishun Ave 4. Expected to be completed in Dec 2018, it will comprise of 216 residential units.




