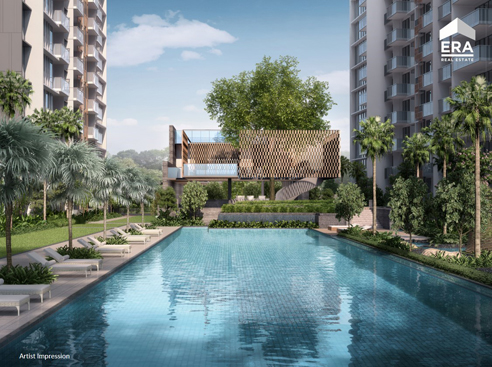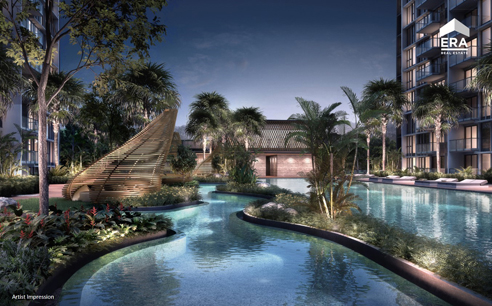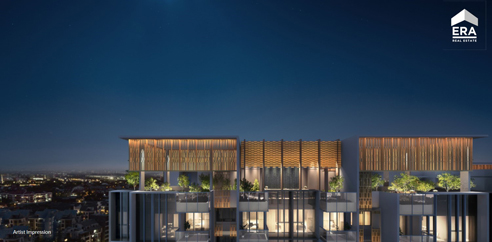Penrose


|
PenrosePenrose is a 99 years leasehold, 566 units condo at Sims Drive, District 14, Expected to TOP by 1st Oct 2025. Appointed Marketing Hotline: 9430-8252 |

Penrose Pricing
| Unit Type | Starting From | Unit | Size | Psf |
| 1 BR | $788 K | - | 473sf | $1,666 |
| 2 BR | $943 K | - | 645sf | $1,462 |
| 3 BR | $1.416 M | - | 936sf | $1,417 |
| 4 BR | $2.111 M | - | 1,388sf | $1,521 |
Penrose Condo Information
| Project Name | Penrose |
| Developer | Hong Leong & CDL |
| Location | 20-30 Sims Drive Singapore (D14) |
| Tenure | 99 Years Leasehold from 3rd July 2019 |
| Expected TOP Date | No Later than 1st October 2025 |
| Site Area / Plot Ratio | Approx. 174,648 sqft / 3.22 |
| No. of Units | 566 Units |
| No. of Car Parks | 583 Car Park Lots |
| No. of Storey | 5 Blocks of 18 Storey with child care centre |
| Typical Unit Mix & Size Range |
1BR (474-517sf) 1BR+Study (560-571sf) 2BR (646sf) 2BR Premium (700-710sf) 2BR+Study (797-807sf) 3BR (936-980sf) 3BR Premium (1,044-1,098sf) 3BR+Study (1,173-1,184sf) 4BR (1,389-1,399sf) |
| Est. Maintenace Fee |
1BR (474-517sf): $276.50 1BR+Study (560sf) - 3BR Premium (1,066sf): $331.80 3BR+Premium (1,099sf) - 4BR (1,399sf): $387.10 |
Penrose Site Plan

Penrose Pictures
 |
 |
 |
 |
 |
 |
 |
 |
 |
 |
Penrose Location Map

Penrose is a brand new condominium development located along Sims Drive Singapore. Expected to be completed no later than October 2025, Penrose will consists 566 good size residential units and 1 child care centre. It is also located near to Aljunied MRT.




